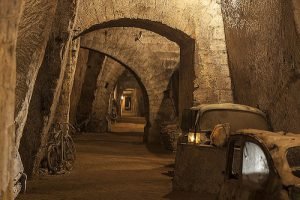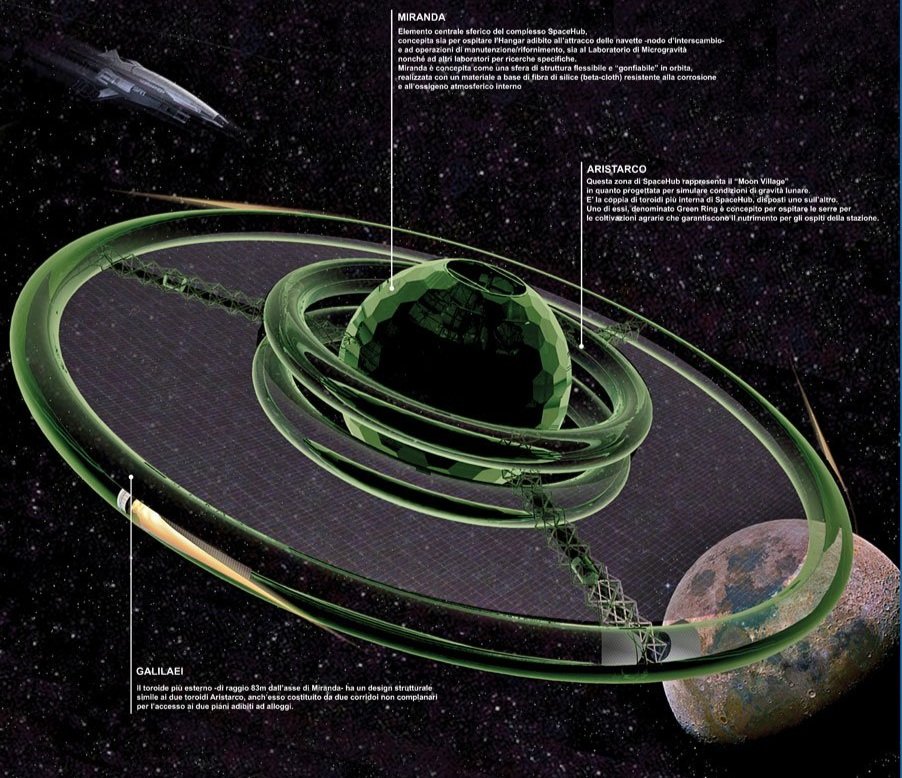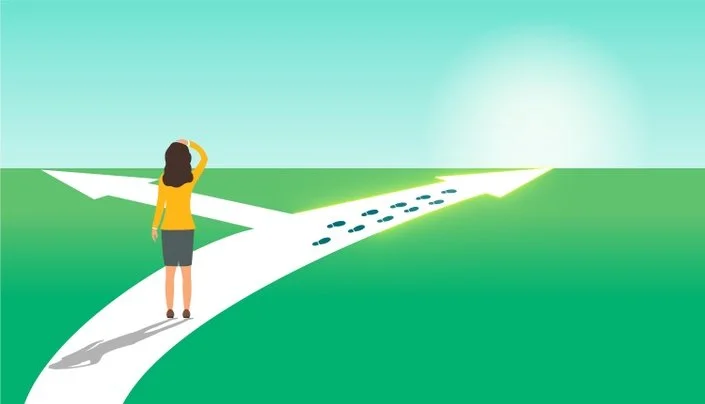Can we experience beauty in modern cities?
/The city is a highly anthropized portion of territory, constantly challenged by the search for quality life and an aesthetic balance aiming at harmonious integration with the natural environment into which it is inserted, sometimes gradually, sometimes abruptly.
The city therefore experiences a perennial tension towards an ideal of beauty, which is expressed through a high level of well-being and liveability of its inhabitants. This tension reveals increasingly greater critical issues over time, such as the alarming data revealed by recent medical-scientific studies about the effect of urban environments on mental health, revealing a much higher incidence of psychopathy in urban than in rural environments. This phenomenon is mainly explained with the dissonance between the stimuli received by human against its biological expectations.
Urban space constitutes the opportunity for outdoor experience for all the citizen living around. If it is true that we spend 90% of our day indoor, public urban areas are our best chance for regeneration, for a break from the whirlwind of everyday life (the 10% of time left), to reinvigorate spirit and body and stock up on the right dose of serenity and wellbeing.
When the topic of planners' meeting discussion deals the central issue of the citizen's psychophysical well-being related to the environment offered, or their level of satisfaction with the general quality of life, the debate becomes difficult, almost sterile. And this happens both because individual spheres are difficult to investigate, and because concepts such as beauty and happiness are elusive.
As we move away from the area of discusison involving urban and architectural designers towards the working table of psychologists and sociologists, the debate becomes more prolific, and provide a large amount of solutions to put on trial.
Positive psychology is the new domain of psychology started in 1998 with Martin Seligman which became soon very popluar for instilling a general optimistic attitude, According to this strend all people are potentially capable of improving and achieving an adequate level of satisfaction with their own lives. Self motivation is of course an important point to rely on, but the context nourishing positivity and help flourishing through the promotion of beauty and relational well-being, can be of great support. The spatial and social context is important, indeed fundamental, because it contains those elements necessary for resilience and to overcome the negativities that inexorably arise in life.
Beauty (and related happiness) is therefore not just an abstract concept out of our lives and will, but a harmony of positive sensory stimuli human receive, as well as ethical values to rely on, such as justice, fairness, freedom. Art, or what is officially considered as such, manifests itself explicitly in the city through artistic and sculptural works, whether they are static or interactive installations. But there are other ways in which art and beauty reveal themselves to people in a more accessible way, even if with less consciousness. The facade of a building, the pattern of a floor, the design of a bench, are all elements that mark an aesthetic experience that can be very strong, especially when they present themselves constantly in the citizen life routine.
The pioneers of neuro-aesthetics have well explained what some artist had already intuited at the beginning of the twentieth century, namely that we respond differently, on a cognitive and emotional level, to certain geometric and material characteristics, whether they concern a small object (furniture) or a large scale element, such as the facade of a building.
Neuro-aesthetics is able to distinguish and explain the different reactions that are triggered at the first visual impact, that is to say the geometry and the colour of image, aspects that can be under controll and review in the initial phase of a design project.
IMage from a post about the study of ARNOLD J WILKINS, UNIV.ESSEX
Biophilia, the hypothesis according to which human beings feel affiliated and attracted to everything that concerns the expressions of nature, finds its scientific evidence within the above research field. The pleasantness we experience while contemplating the natural environment is explained through the balance achieved between simplicity, the immediacy of reading, and the moderate level of attention stimulated. This simple relationship between spatial frequency and contrast is called “rule of nature”, that turn out to be broken in urban spaces. Here buildign facades tend to propose regular and repetitive patterns, which are sometimes stressful to look at (windows sequences of the skyscraper in the photo).
It is worth now making a small preamble and explain, in this regard, that our brain area dedicated to the recognition of complex landscapes, such as urban ones, appears to be very close to the one dedicated to the faces recognition.
Physiognomy, studied in depth by Lavater at the end of the 1700s, evaluated the way in which the stable features of people's faces influenced the judgment towards them. Afterword pathognomics contrasted with it, instead of considering the stable features of the face, which led to a prejudicial and bigoted approach towards people, it took into consideration the intentionality of expressions for the emotions of the moment. Although the lack of a solid empirical basis in support led us to consider this area of research as Pseudoscience, it is nevertheless interesting to note how some studies in psychology and neuroscience were then inspired by these theories, and rpoved that innate tendencyof human to make quick (though not necessarily accurate) inferences about human appearance. Pareidolia, for example, is a phenomenon by which we associate certain architectures, or even random expressions of nature, with human faces, and leading us to judge some random features with an unexpected emotionality which conditions the aesthetic judgment. Although it is licit to overlook this conditioning, there is no doubt of unconscious tendency to attribute symbolism to the signs of the surrounding landscape, and sometimes also to abstract signs proposed randomly to us.
Image : see note 1
The example in the image above (1) compares abstract and isolated signs stimulating very different emotional responses. The first figure (straight line) is associated with the idea of boring and static, the curved line is associated with the idea of calm and comfort, while the last broken sign is generally associated with the concept of aggression and confusion. You may find the result obvious, but urban elements often offer visual experiences that range from stark to drab, demonstrating that no consideration is given during the design phase to what the emotional and cognitive effects might be, despite solid knowledge on this topic is available.
The ancients dedicated a lot of care to the aesthetic aspect of a building and of streets, and spent a lot of time in their creation. Time factor worked in their favor because it allowed a careful transposition of values, that is to say a direct and clear communication between the creators (deigners) and the craftsmen, while today the contruction process results complex and longlasting due to a large numebr of professionals involved. In short, the ancient cities were composed, polite and discreet, and above all conscious.
Today life is hectic, expression of a more entropic and stressed system. Excessive or distorted stimulations, even just visual, and deriving not only from chaos of signs but also from the monotony of endless repetitions (as just aid above), require accurate monitoring. The invitation to slow down and soften the language is not immediately accepted by all. The reason is to find first to an atavistic resistance to change, second to a long-term tradition that has praised the architecture of the sublime, the disruptive and representative one , who had educated us to perceive the ranking of buildings, and distinguish the buildings of power and military from others.
The spread of digital design software, which affirms the so-called parametric architecture (linked to algorithms capable of proliferating independently) could represent the solution to he complexity of the contemporary world, and promote the ideological change. If it is true that traditional design and construction need to be slow to encourage coherent and organic growth, then the time is ready to rely on this design tool. Paramentric design could help resolve the false dichotomy that opposes two phenomena apparently in conflict: on the one hand the fear that artificial intelligence can supplant the human and, on the other hand, the human complaining about the inability to keep up with the rapid development of the times.
Image by ARCHDAiLY.com
In this case the fundamental role of the designer is not denied, but remains and persists for the responsibility of monitoring the results of the new processing tools.
I believe that one of the most avant-garde design teams of the moment, the MVRDV group, expresses its intention to put into practice a new approach in this realization inaugurated in 2022 in Amsterdam. For a point of reflection on what has been said here are some photos and the description of the project made by the authors themselves.
“Valley is an attempt to bring a green and human dimension back to the inhospitable office environment of Amsterdam Zuidas. It is a building with multiple faces; on the outer edges of the building is a shell of smooth mirrored glass, which fits the context of the business district. Inside this shell, the building has a completely different, more inviting natural appearance, as if the glass block has crumbled away to reveal craggy rock faces inside replete with natural stone and greenery”
Most of the building area is open to public use. The material chosen for all the surfaces, horizontal and vertical, aim strongly to reveal the initial idea of a geological conformation.
Image by ARCHDAiLY.com
Alain the Botton, in his book "Architecture of Happiness", defines us as vulnerable to what we perceve, and this vulnerability can be all the stronger the less we are aware of this continuous communication between the signs of the built space and the users who live there.
The purely aesthetic experience, until now considered, is but a fragment of a very complex interaction, that not only considers the multisensory experience, but also the different psycho-behavioural dynamics.
In the next articles we will try to analyze these other aspects.
(1) image form the book “Architecture of Happiness”, Alain the Botton, Penguin Book, 2006





















